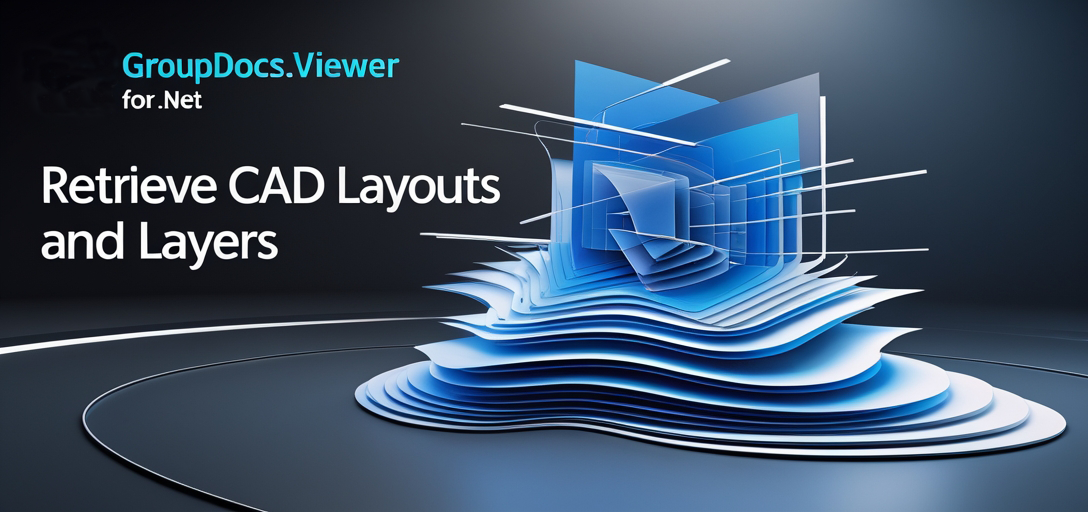How to Retrieve CAD Layouts and Layers Using GroupDocs.Viewer .NET
Introduction
In the realm of Computer-Aided Design (CAD), managing complex drawings efficiently is crucial, particularly when dealing with multiple layouts and layers within a single file. For architects, engineers, and designers, accessing specific information quickly enhances productivity. GroupDocs.Viewer .NET offers a powerful solution by allowing developers to programmatically extract layouts and layers from CAD drawings.

This tutorial will guide you through using GroupDocs.Viewer for .NET to retrieve all the layouts and layers in your CAD files with ease. You’ll learn:
- Setting up your environment
- Initializing and configuring GroupDocs.Viewer
- Retrieving layout and layer information from a CAD file
Let’s ensure you have everything needed before diving into the code!
Prerequisites
To follow this tutorial, make sure you have:
- .NET Framework 4.7.2 or later installed on your system.
- Basic knowledge of C# programming and familiarity with .NET development environments like Visual Studio.
- Access to a CAD file (e.g., DWG) for testing.
Setting Up GroupDocs.Viewer for .NET
First, let’s add GroupDocs.Viewer for .NET to your project. You can use the NuGet Package Manager or the .NET CLI. Here’s how:
Install via NuGet Package Manager Console
Run this command in the Package Manager Console:
Install-Package GroupDocs.Viewer -Version 25.3.0
Install via .NET CLI
Alternatively, use the .NET Command Line Interface with this command:
dotnet add package GroupDocs.Viewer --version 25.3.0
Once installed, ensure you have a valid license file to unlock all features of GroupDocs.Viewer for .NET. You can obtain a free trial or temporary license from their official website.
Implementation Guide
Now that your setup is ready, let’s walk through the steps to retrieve layouts and layers from a CAD drawing using GroupDocs.Viewer in C#.
Initializing the Viewer
Start by initializing the Viewer object with your CAD file. This object will help you access various viewing options.
using (Viewer viewer = new Viewer("YOUR_DOCUMENT_DIRECTORY/SAMPLE_DWG_WITH_LAYOUTS_AND_LAYERS"))
{
// Additional steps will be added here.
}
Configuring ViewInfoOptions
To retrieve the layouts, configure ViewInfoOptions for HTML view. This setup enables rendering all available layouts within your CAD file.
// Configure ViewInfoOptions for HTML view to include layouts
ViewInfoOptions viewInfoOptions = ViewInfoOptions.ForHtmlView();
viewInfoOptions.CadOptions.RenderLayouts = true; // Set to render all layouts
Retrieving CAD Information
Use the GetViewInfo method to obtain detailed information about your CAD file, including document type and page count. This step is crucial for understanding your drawing’s structure.
// Retrieve CAD view information
CadViewInfo info = viewer.GetViewInfo(viewInfoOptions) as CadViewInfo;
// Display document type and number of pages (for demonstration purposes)
Console.WriteLine("Document type is: " + info.FileType);
Console.WriteLine("Pages count: " + info.Pages.Count);
Outputting Layouts
Loop through the Layouts property of your CAD file to print out each layout. This step helps identify all design areas within your drawing.
// Output each layout found in the CAD drawing
Console.WriteLine("\nLayouts:");
foreach (var layout in info.Layouts)
Console.WriteLine(layout);
Outputting Layers
Similarly, access and print out each layer using the Layers property. Layers often contain different elements of your design, making them vital for navigation.
// Output each layer found in the CAD drawing
Console.WriteLine("\nLayers:");
foreach (var layer in info.Layers)
Console.WriteLine(layer);
Practical Applications
GroupDocs.Viewer for .NET isn’t just about extracting layouts and layers; it’s a versatile tool that can be integrated into various applications:
- Architectural Software: Automate the process of sharing layout details with clients or team members.
- Engineering Workflows: Enhance project management by enabling quick access to specific CAD file sections.
- Design Collaboration Tools: Facilitate real-time feedback and updates across different design layers.
Performance Considerations
When using GroupDocs.Viewer in .NET, consider these tips for optimal performance:
- Always dispose of the
Viewerobject properly to free resources. - Use asynchronous methods if available, especially when dealing with large CAD files.
- Monitor memory usage and optimize your application’s architecture accordingly.
Conclusion
You’ve now learned how to retrieve layouts and layers from a CAD drawing using GroupDocs.Viewer for .NET. This capability opens up numerous possibilities for automating and enhancing workflows in design-related fields. To further explore the power of GroupDocs.Viewer, consider delving into more advanced features such as rendering views or integrating with other software.
FAQ Section
- What is a layout in CAD?
- A layout represents different parts of a design, often used for printing at various scales.
- How can I handle errors when using GroupDocs.Viewer?
- Implement exception handling to catch and respond to any issues during execution.
- Is it possible to render specific layers only?
- Yes, you can configure options to target specific layers as needed.
- Can GroupDocs.Viewer be used with other file types besides CAD?
- Absolutely! It supports a wide range of document formats including PDFs and images.
- What should I do if my application crashes while using GroupDocs.Viewer?
- Ensure proper disposal of resources, check for memory leaks, and consult the documentation or support forums.