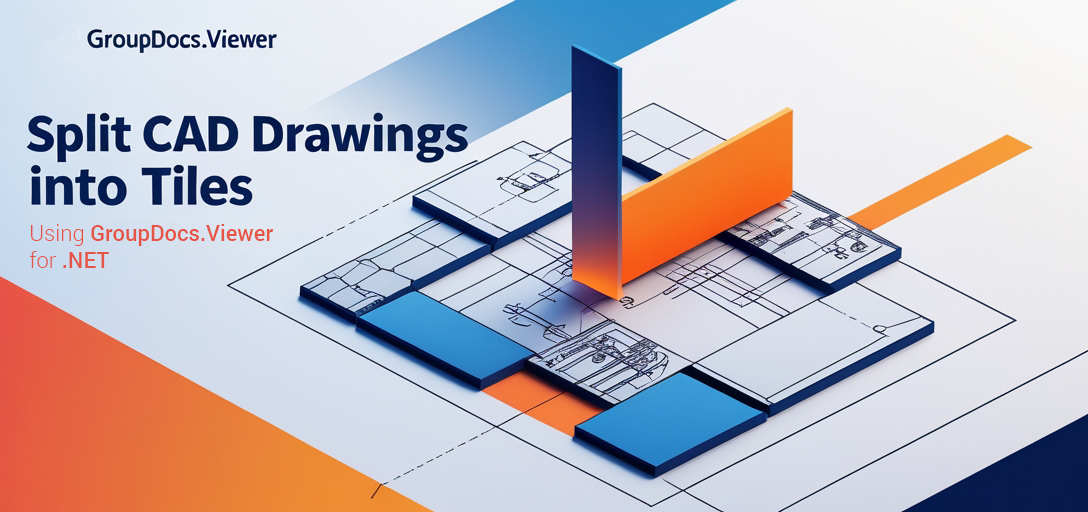How to Split CAD Drawings into Tiles with GroupDocs.Viewer .NET
Introduction
Handling large-scale CAD drawings in architectural and engineering projects can be challenging. These files often contain too much detail or are simply too large for easy viewing and navigation. This tutorial demonstrates how to split a CAD drawing into manageable tiles using GroupDocs.Viewer .NET, facilitating easier inspection of specific sections without losing detail.

By the end of this guide, you’ll learn:
- How to use GroupDocs.Viewer to split CAD drawings efficiently.
- Techniques for setting up and configuring GroupDocs.Viewer in your .NET projects.
- Practical steps for implementing tile-splitting features.
Let’s explore how these tools can streamline your workflow. Before diving into implementation, ensure you have the necessary prerequisites.
Prerequisites
To split CAD drawings using GroupDocs.Viewer .NET, make sure you have:
- GroupDocs.Viewer Library: This tutorial uses version 25.3.0.
- Development Environment: A suitable .NET development environment like Visual Studio.
- Basic C# Knowledge: Familiarity with C# syntax and concepts is required.
Setting Up GroupDocs.Viewer for .NET
First, install the GroupDocs.Viewer library in your project:
NuGet Package Manager Console
Install-Package GroupDocs.Viewer -Version 25.3.0
.NET CLI
dotnet add package GroupDocs.Viewer --version 25.3.0
License Acquisition
GroupDocs offers trial and temporary licenses for testing, with options to purchase a full license.
- Free Trial: Download a trial version from GroupDocs Downloads.
- Temporary License: Apply at Temporary License Page to test without limitations.
- Purchase: Visit the Purchase Page for a full license.
Initialize and set up GroupDocs.Viewer in your project:
using System;
using GroupDocs.Viewer;
class Program
{
static void Main()
{
// Initialize viewer with a CAD file path.
using (Viewer viewer = new Viewer("YOUR_DOCUMENT_DIRECTORY/SAMPLE_DWG_WITH_LAYOUTS_AND_LAYERS"))
{
Console.WriteLine("GroupDocs.Viewer is ready.");
}
}
}
Implementation Guide
Setting Up the Environment
Ensure your development environment is set up and GroupDocs.Viewer is installed. Now, split a CAD drawing into tiles.
Initialize Viewer with a CAD File
Load your CAD file using the Viewer class:
using (Viewer viewer = new Viewer("YOUR_DOCUMENT_DIRECTORY/SAMPLE_DWG_WITH_LAYOUTS_AND_LAYERS"))
{
// Your code here...
}
Obtain View Information
Obtain view information for PNG format without rendering it initially. This helps calculate tile dimensions.
ViewInfoOptions infoOptions = ViewInfoOptions.ForPngView(false);
var viewInfo = viewer.GetViewInfo(infoOptions);
// Get the width and height of the first page.
int width = viewInfo.Pages[0].Width;
int height = viewInfo.Pages[0].Height;
Calculate Tile Dimensions
Split the image into four equal tiles by setting dimensions to half the total image size.
int tileWidth = width / 2;
int tileHeight = height / 2;
Define and Add Tiles
Define each tile and add it to CAD options. Create four quarters of the original drawing:
Top-Left Tile
Initialize starting coordinates and specify the first tile.
int pointX = 0;
int pointY = 0;
Tile tile = new Tile(pointX, pointY, tileWidth, tileHeight);
PngViewOptions options = new PngViewOptions("YOUR_OUTPUT_DIRECTORY/page_{0}.png");
options.CadOptions.Tiles.Add(tile);
Top-Right Tile
Move X coordinate to define the second tile.
pointX += tileWidth;
tile = new Tile(pointX, pointY, tileWidth, tileHeight);
options.CadOptions.Tiles.Add(tile);
Bottom-Left Tile
Reset X and move Y coordinate for the third tile.
pointX = 0;
pointY += tileHeight;
tile = new Tile(pointX, pointY, tileWidth, tileHeight);
options.CadOptions.Tiles.Add(tile);
Bottom-Right Tile
Move X coordinate to define the fourth tile.
pointX += tileWidth;
tile = new Tile(pointX, pointY, tileWidth, tileHeight);
options.CadOptions.Tiles.Add(tile);
// Render the drawing with specified tiles.
viewer.View(options);
Troubleshooting Tips
- Ensure file paths are correctly set to prevent exceptions related to missing files or directories.
- Verify GroupDocs.Viewer is properly licensed if you encounter any rendering limitations.
Practical Applications
Splitting CAD drawings into tiles can be advantageous in several scenarios:
- Architectural Reviews: Focus on specific sections of a large floor plan without overwhelming detail.
- Engineering Analysis: Isolate areas for detailed examination, optimizing time and resources.
- Client Presentations: Clients can view relevant parts of a design, enhancing communication.
Integration with other .NET systems like ASP.NET or WPF applications is straightforward, providing seamless user experiences.
Performance Considerations
When working with large CAD files, performance optimization is key:
- Optimize Memory Usage: Efficiently manage memory to handle large datasets.
- Render Only Necessary Tiles: Avoid rendering all tiles at once if not required immediately.
- Use Efficient Data Structures: Choose data structures that minimize overhead and maximize speed.
Conclusion
In this tutorial, you’ve learned how to split CAD drawings into tiles using GroupDocs.Viewer .NET. This capability enhances your ability to manage and present large-scale designs efficiently. As a next step, consider exploring other features of the GroupDocs.Viewer library to further optimize your projects.
Ready to put this solution into practice? Dive deeper into the documentation at GroupDocs Documentation or explore integration with other .NET frameworks for even more robust solutions.
FAQ Section
- What file formats does GroupDocs.Viewer support?
- It supports over 50 file formats, including CAD files like DWG and DXF.
- How do I handle large files efficiently?
- Split the rendering process into manageable tiles as shown in this tutorial.
- Can GroupDocs.Viewer be used for batch processing?
- Yes, it can be configured to process multiple documents sequentially or concurrently.
- What are the licensing options for GroupDocs.Viewer?
- Start with a free trial, apply for a temporary license, or purchase a full license.
- Is there support available if I encounter issues?
- Detailed support is available through GroupDocs Support.
Resources
- Documentation
- API Reference
- Download GroupDocs.Viewer
- Purchase a License
- Free Trial Version
- Temporary License Request
By following this guide, you’re well-equipped to tackle the complexities of large CAD files with ease. Happy coding!